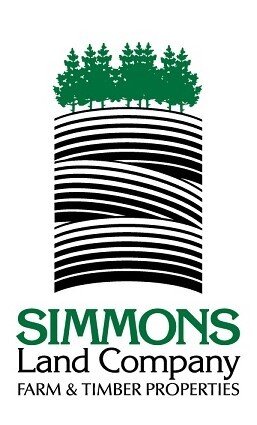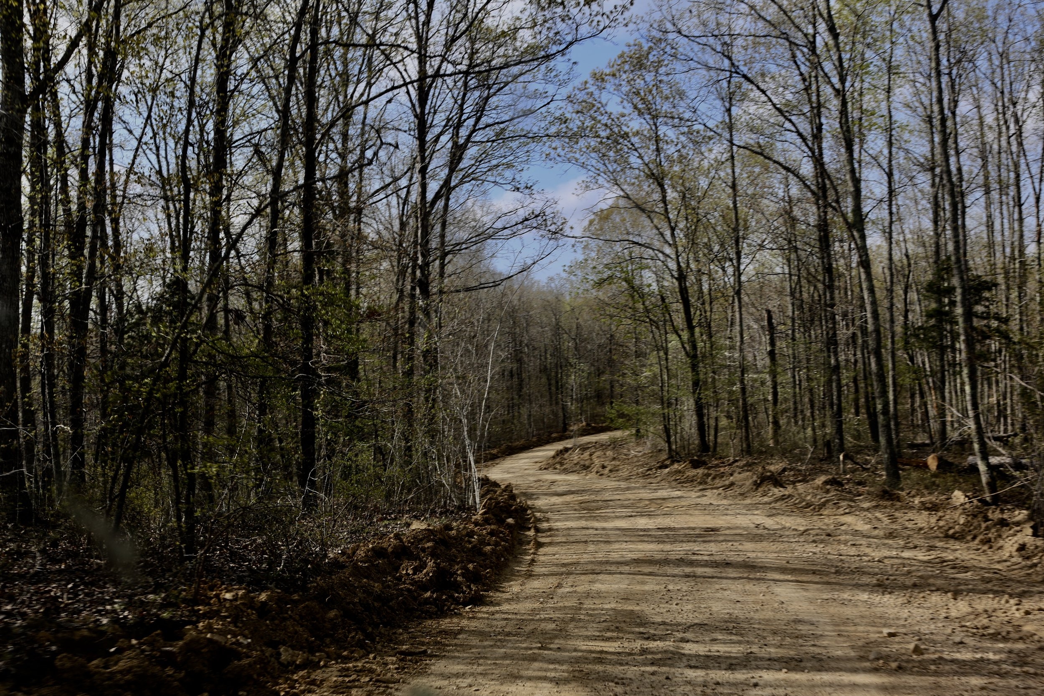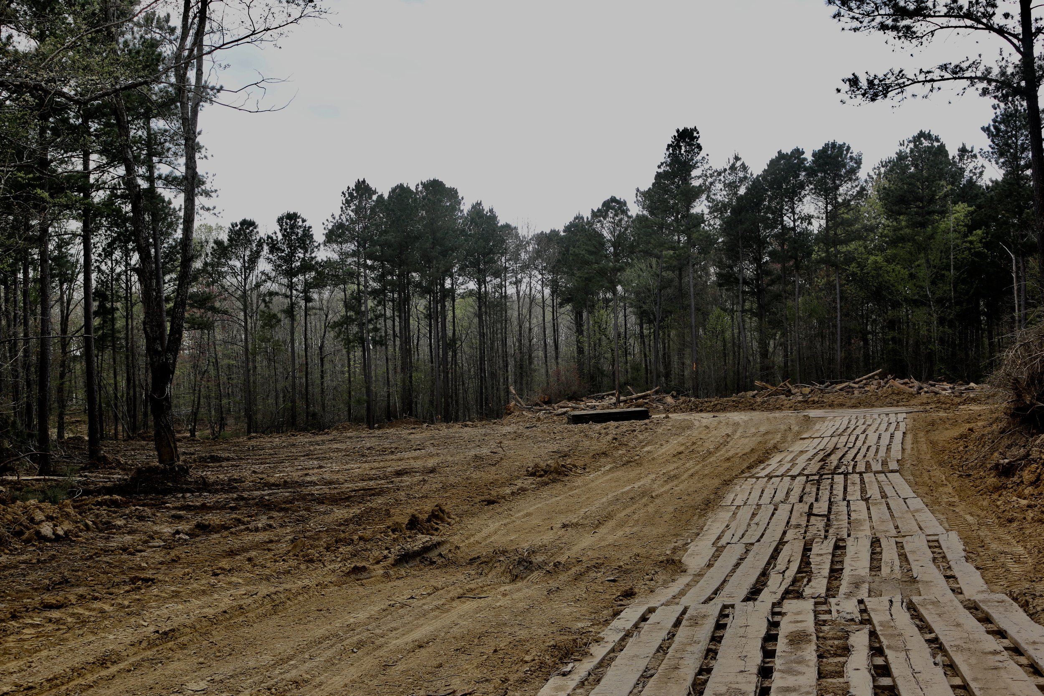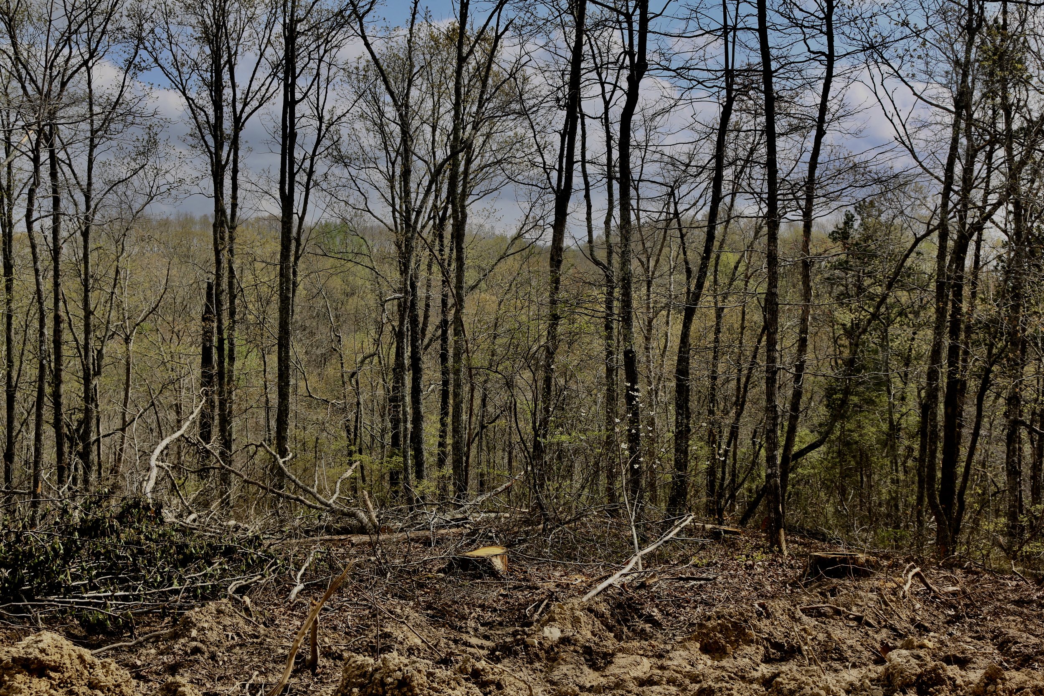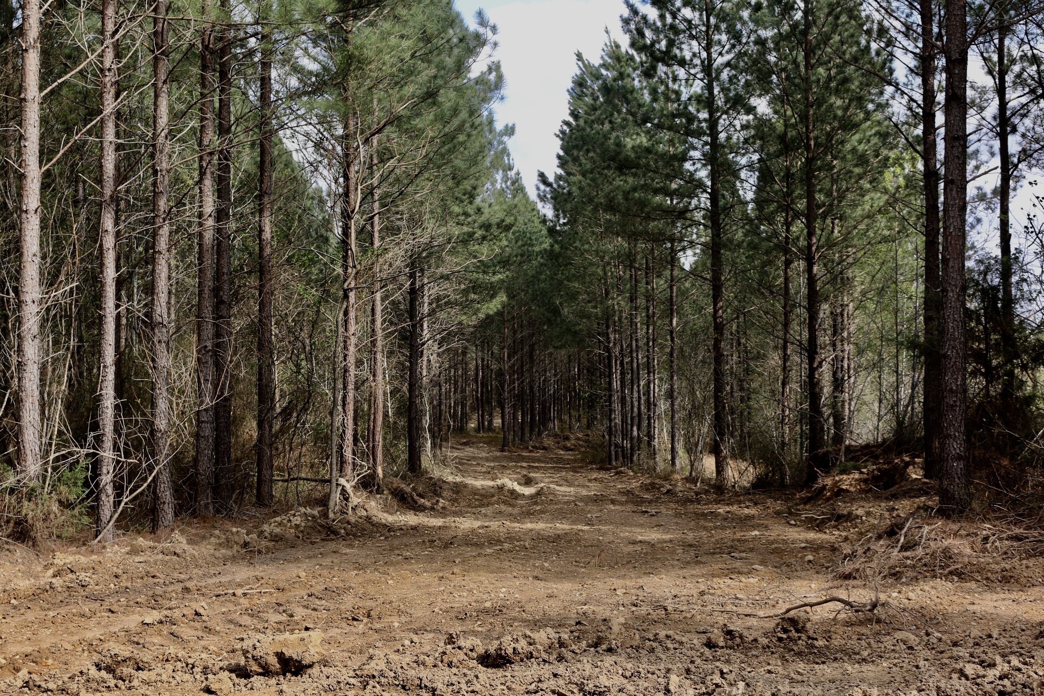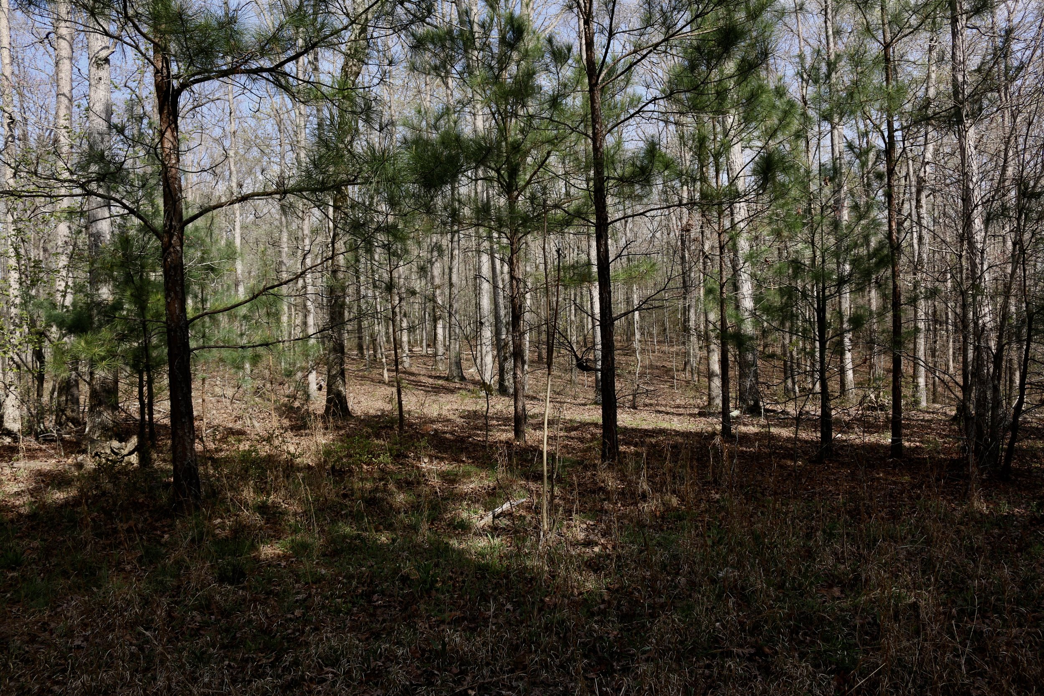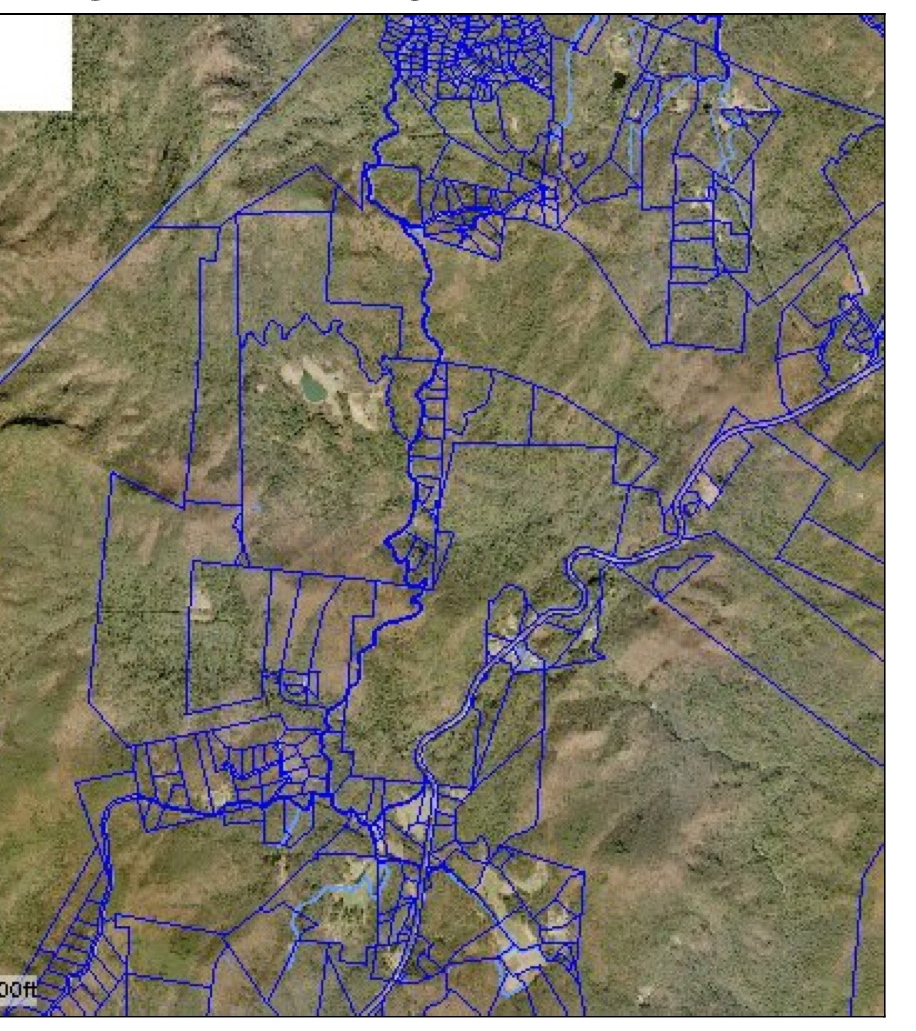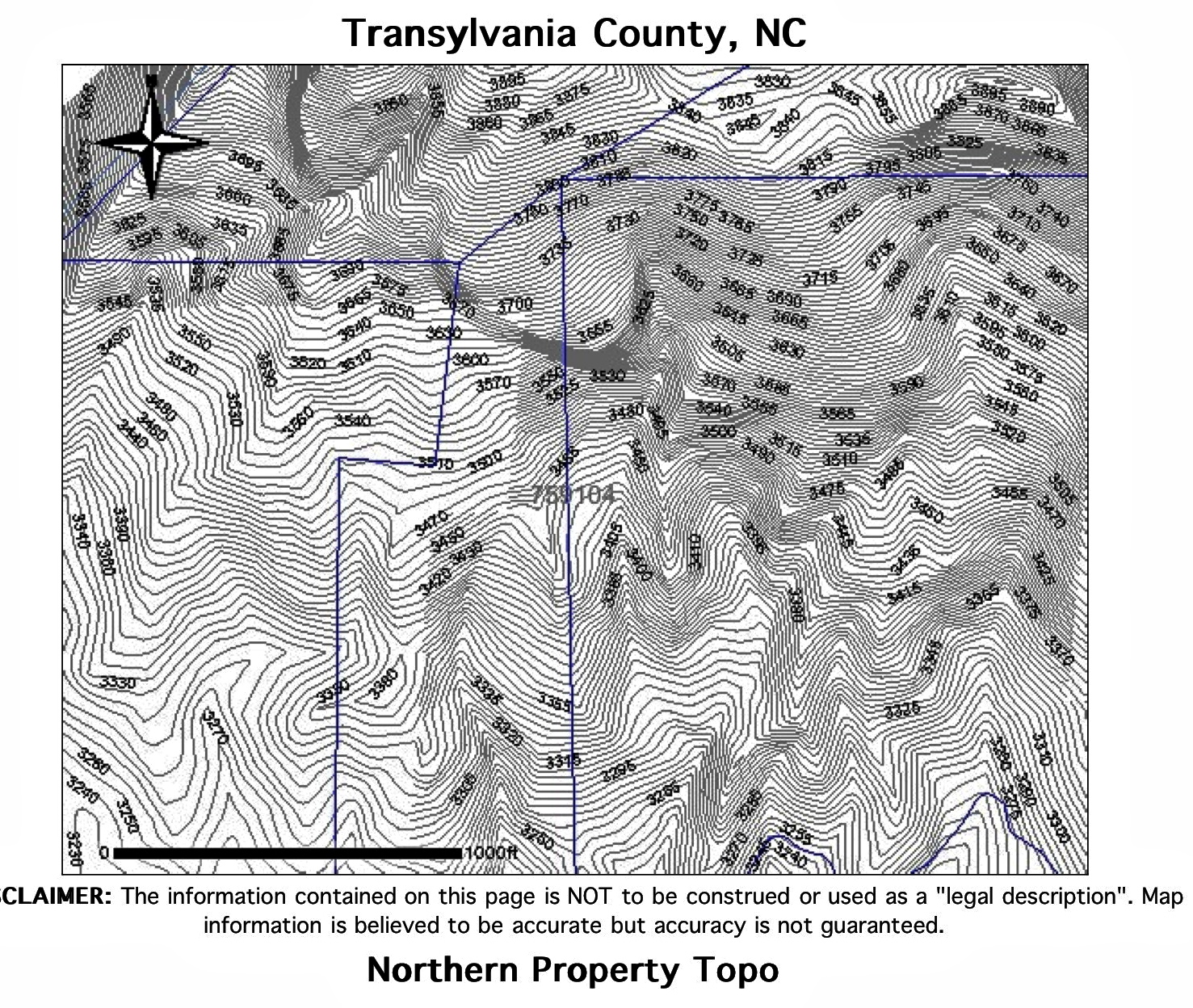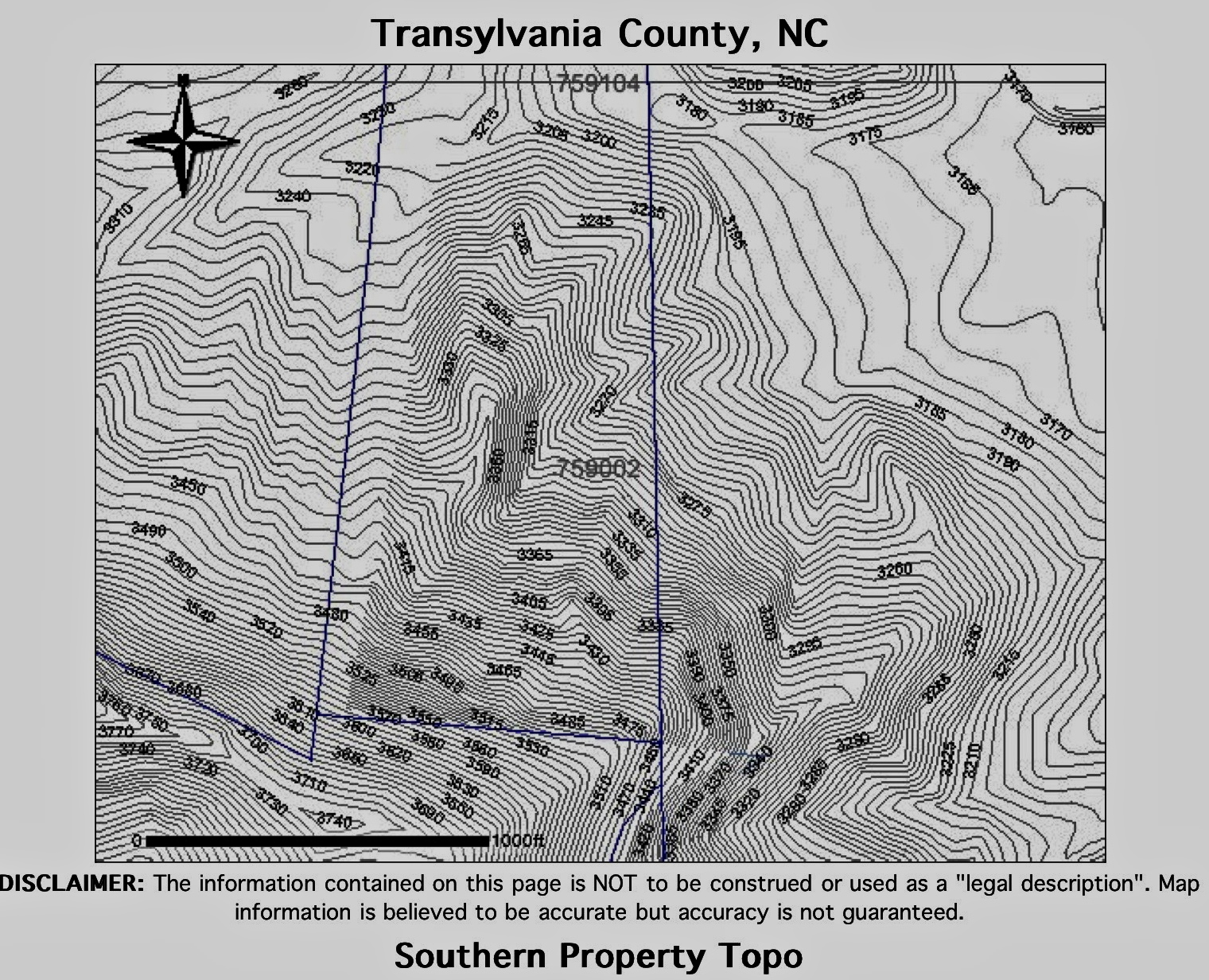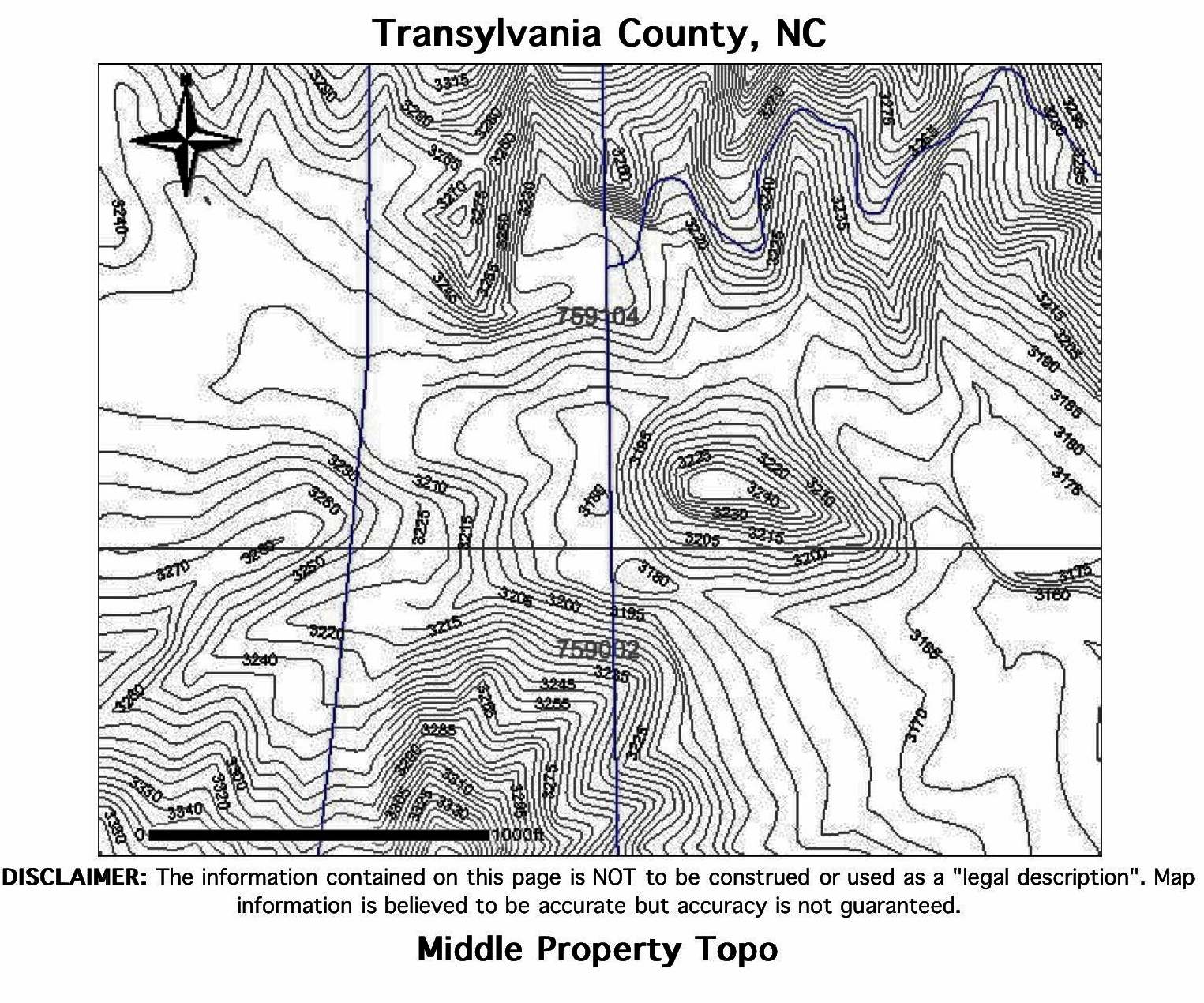James Means, Architect
James Collier Means (1904–79), known simply as Jimmy, was a Georgia architect of the “old school”; he was a steadfast classicist when the suburban ranch house, with a streamlined Ford in the carport, had become an ideal for a postwar futuristic world. Commenting on a modern new church building with an oddly angled metallic steeple, Means remarked characteristically to a client, “That church is unnecessarily ugly.” This droll and definitive way of speaking endeared him to his clients, many of whom became his close friends, finding him and his work irresistible. His work was his life.
Means and his clients loved the pre-expressway past. They took great pains, and pleasure, too, in breathing new life into the symmetrical beauties of eighteenth-century American and European styles, usually understated vernacular versions, and they preferred the comfortable “old shoes” of seasoned building materials, handcrafts, antique furnishings, and parterre gardens. Despite a changing society (or possibly because of it), this continuity seemed necessary and appropriate for life in modern America, especially in the South where Means was born and learned architecture as his profession.
He learned in the old-fashioned way, on the job, rather than in a college of architecture. Means was only a young teenager when he began to work part time as an office boy in 1917 with a premier Atlanta architectural firm, Hentz, Reid & Adler. By age fifteen he was drafting such things as roof plans and was on his way to becoming a card-carrying member of the Georgia school of classicists. His credentials were based on his unique talents, experience, and knowledge rather than on registration with a state agency, and he was not a member of the American Institute of Architects.
Means was one of the last of the master builders, the original meaning of architect. Not just capable of using the T-square, drafting paper, and pencil, he had also mastered the traditional tools of the carpenter-architect. He grounded his practice in the old ways of designing and building based in the human scale of the proportional systems of the classical orders and in enduring materials such as bricks, stone, and heart pine. He was a professional because he was a perfectionist, and people were drawn to him and his work for that reason, allowing him to earn a modest living as an architect for his entire adult life. Everyone knew Jimmy Means was not in the profession for the money, but for the art.
The houses that Means designed and built from the early 1950s, when he returned to Atlanta from Albany and Jones & Means to practice alone, without draftsmen or secretary, are the culmination of more than seventy years of Georgia classicism growing out of Hentz, Reid & Adler and Hentz, Adler & Shutze. Means, his clients, contractors, masons, millworkers, and carpenters greatly enriched the tradition when few could still do it or afford it, or care.
John Simmons
Owner/Agent














